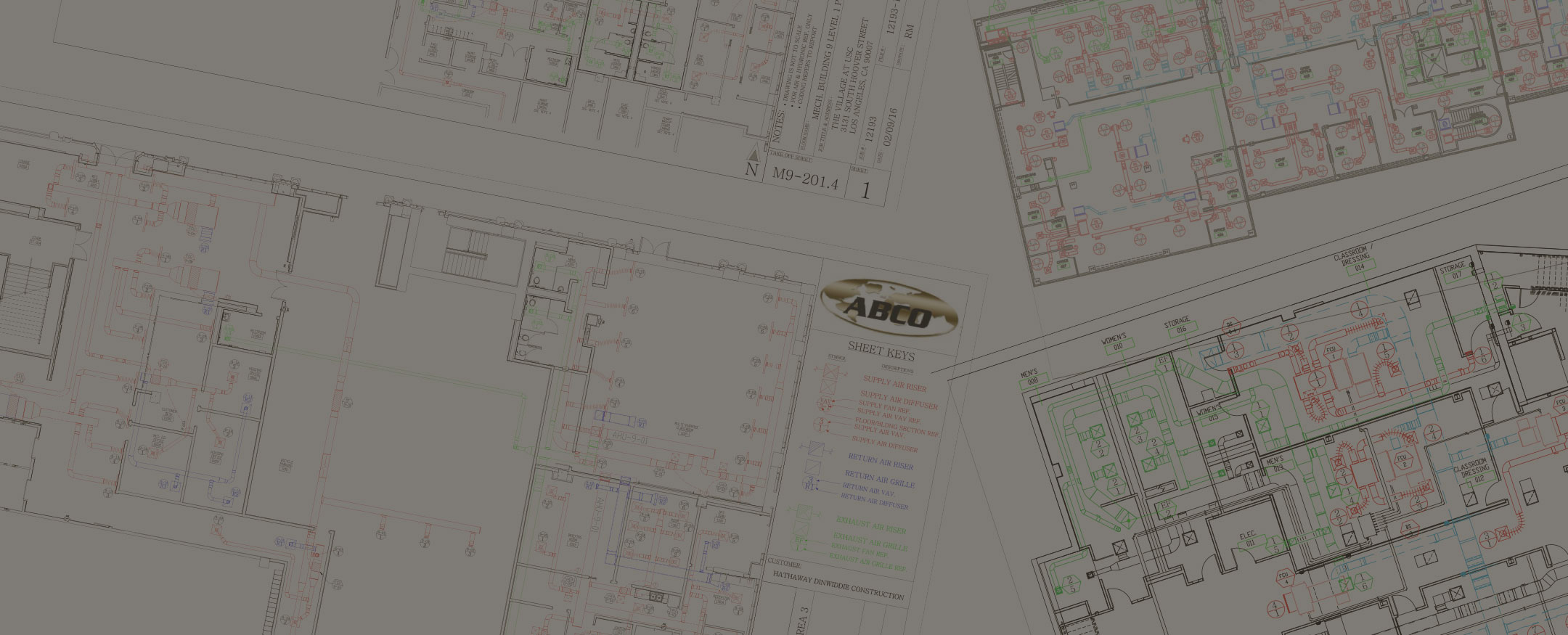Replicated construction and/ or survey drawings that are color coded to easily identify systems and individual outlets of a project. Used in conjunction with any air balance report to aid in finding a specific item. All CAD/ drawings are created with the latest in CAD technology.

